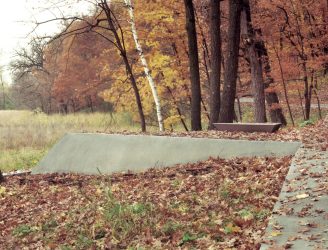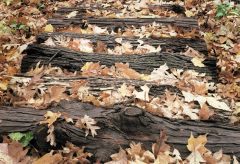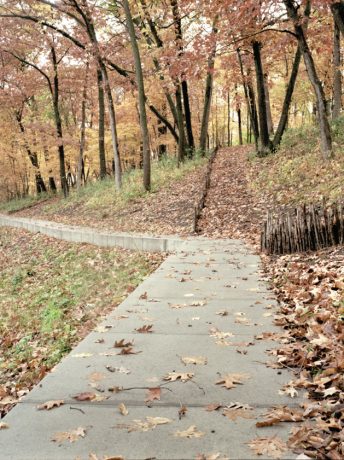Search
Sorry, no results found. Please try adjusting your search.
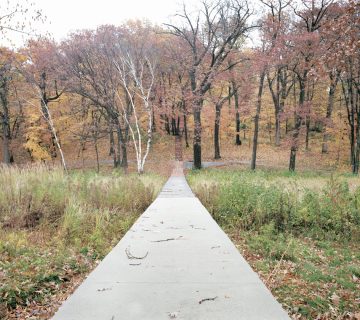
The Lake Marion estate’s twenty-two acres provide opportunities to cross wetlands, traverse remnant oak savanna, and navigate a pristine maple-basswood forest. The client asked only for access to the site and the opportunity to enjoy the diversity of the landscape. The design concept started with a modest idea: to create a network of linked paths with straight lines that extend without interruption for as far as possible.
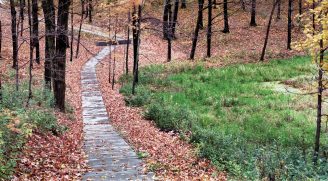
The gesture aims to exaggerate topographical changes innate to the ecological zones and amplifies the transitions. The heart of the project became the translation of how the straight lines of circulation meet and congregate. The moments of convergence are spaces for gathering and contemplation. Each one uniquely addresses a different function and geometrical resolve with a native garden specific to the biome it rests within: a Zen raking garden, a floating hammock garden, a recessed fire pit, a sculptural mound, and recreational areas.
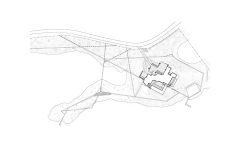
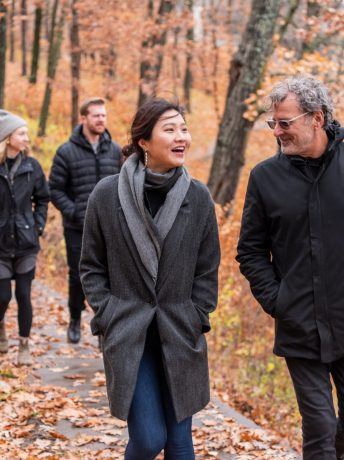

At each juncture, the path warps into walls, recessed seating areas, and benches. Wherever a path meets a body of water, the material transitions to a raised wooden boardwalk. Wherever a path ends in the maple-basswood forest, the straight-line gesture is extended with distinct art installations of tree branches harvested from the site’s restoration effort that cumulatively exceed one thousand feet in length. Inherent to the project was a comprehensive restoration of the entire property and wetland boundaries. This significant effort returned the site to its native splendor and revealed its rare diversity.
At each juncture, the path warps into walls, recessed seating areas, and benches. Wherever a path meets a body of water, the material transitions to a raised wooden boardwalk. Wherever a path ends in the maple-basswood forest, the straight-line gesture is extended with distinct art installations of tree branches harvested from the site’s restoration effort that cumulatively exceed one thousand feet in length. Inherent to the project was a comprehensive restoration of the entire property and wetland boundaries. This significant effort returned the site to its native splendor and revealed its rare diversity.

