Search
Sorry, no results found. Please try adjusting your search.
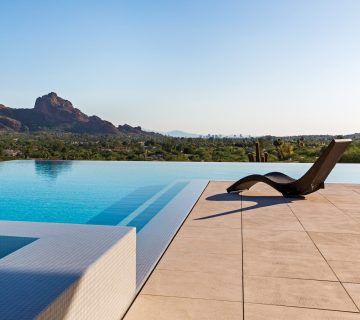
Set within the hillside, this landscape blends into the surrounding beauty of the natural terrain. This signature home is defined by its “open arms”—two wings of the house feature expansive cantilevered decks that frame the view toward the mountain range in the distance. A simple palette of limestone and light gray granite was implemented throughout the dynamic landscape to complement the materials and forms of the house.
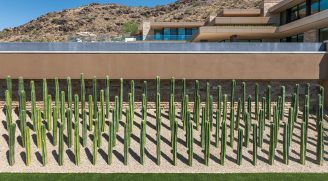
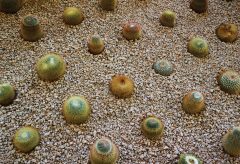
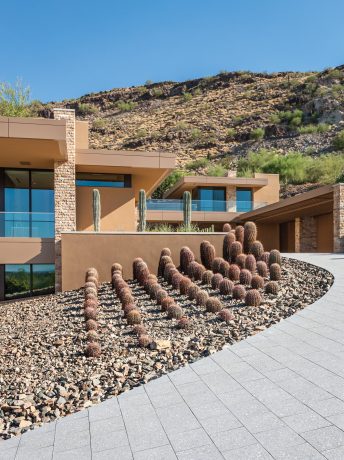

A variety of native desert plants were chosen to create a sculptural, dynamic, and sustainable landscape design that emerges from the existing environment. Site-salvaged barrel cactuses were used at the main entrance, laid out in a height gradient to accentuate the rise of the drive. Grids of cactuses and other regional plants reinforce the geometric patterns of the architecture and celebrate the textures and colors found in the Arizona desert.
A variety of native desert plants were chosen to create a sculptural, dynamic, and sustainable landscape design that emerges from the existing environment. Site-salvaged barrel cactuses were used at the main entrance, laid out in a height gradient to accentuate the rise of the drive. Grids of cactuses and other regional plants reinforce the geometric patterns of the architecture and celebrate the textures and colors found in the Arizona desert.

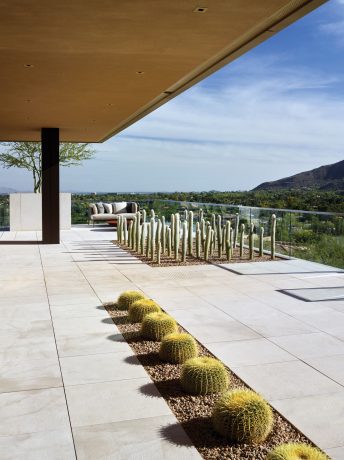

The central composition of the house connects to the pool terrace and zero edge swimming pool. The pool’s reflection creates a quiet foreground to the impressive vista; the borrowed views integrate the far-reaching landscape into the innermost parts of the home.
The central composition of the house connects to the pool terrace and zero edge swimming pool. The pool’s reflection creates a quiet foreground to the impressive vista; the borrowed views integrate the far-reaching landscape into the innermost parts of the home.

