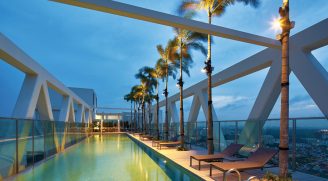Search
Sorry, no results found. Please try adjusting your search.
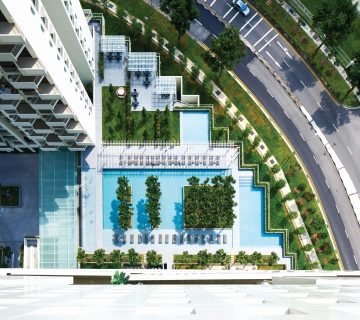
Set next to a verdant park in Singapore, Sky Habitat is a residential development with two distinctly shaped, stepped towers designed with a multidimensional matrix of public and private spaces. Inspired by the region’s traditional hillside housing set along contours, the design maximizes and equalizes access to light, greenery, and city views in a high density living environment. Our firm worked closely with Safdie Architects to create the seamless integration of architecture and landscape architecture.
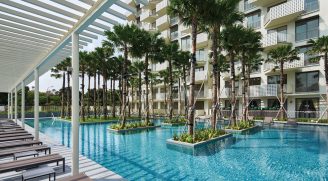
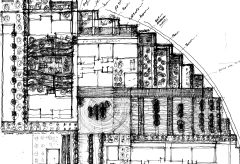
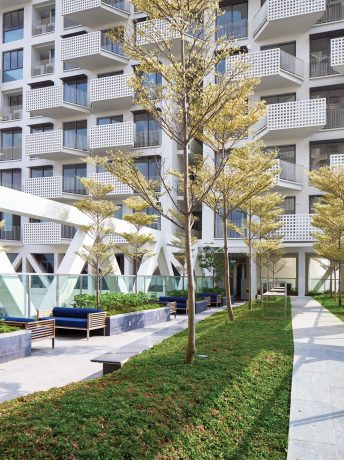

The ground-floor landscape features central amenities such as recreational and gathering spaces. A series of pocket spaces surrounds the site in a zigzag pattern, responding to the property boundaries and the building’s stepped facade. Three sky bridges dramatically connect the two towers, each with unique characteristics: parallel water runnels flanking the 14th floor bridge provide a sense of calm; two meandering tree-lined pathways on the 26th floor bridge elevate green space to new heights; and an infinity pool running the length of the 38th floor bridge at the roofline allows residents to swim in the sky.
The ground-floor landscape features central amenities such as recreational and gathering spaces. A series of pocket spaces surrounds the site in a zigzag pattern, responding to the property boundaries and the building’s stepped facade. Three sky bridges dramatically connect the two towers, each with unique characteristics: parallel water runnels flanking the 14th floor bridge provide a sense of calm; two meandering tree-lined pathways on the 26th floor bridge elevate green space to new heights; and an infinity pool running the length of the 38th floor bridge at the roofline allows residents to swim in the sky.
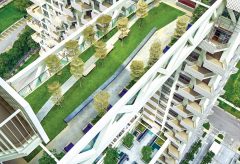

Native trees and plantings soften the structure’s sharp edges, protecting the building and its occupants from the intense sunshine of the region.
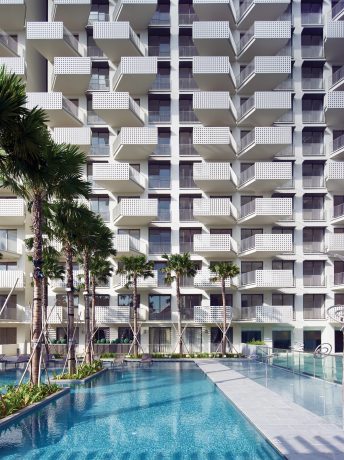
Native trees and plantings soften the structure’s sharp edges, protecting the building and its occupants from the intense sunshine of the region.
