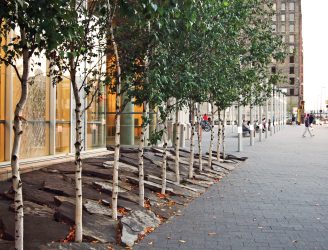Search
Sorry, no results found. Please try adjusting your search.
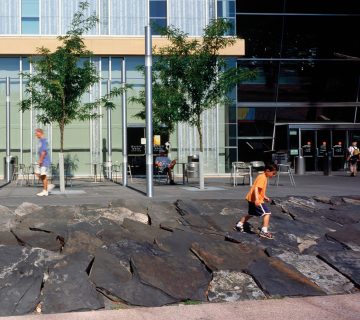
The Minneapolis Central Library is located on a trapezoid-shaped site, resulting from a shift in the city grid that occurs with the divergence of the pedestrian corridor of Nicollet Mall and Hennepin Avenue (a vehicular thoroughfare). The landscape design addresses the need for balance between contemplative outdoor reading rooms and fast-paced circulation in and out of the building.


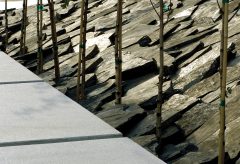
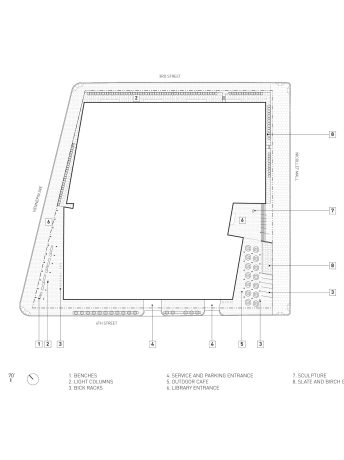

The exposed architectural grid extends into the landscape with a forest-inspired area of “light columns.” The light columns provide a consistent wash of light at both overhead and pedestrian scales, expanding the luminous character of the building. An eighty-foot-long custom bench positioned within the light columns in the west of the plaza creates a “front porch” for the library and a waiting area for an adjacent transit stop. The seat direction alternates on the same support structure, allowing users to face either the library or the street
The exposed architectural grid extends into the landscape with a forest-inspired area of “light columns.” The light columns provide a consistent wash of light at both overhead and pedestrian scales, expanding the luminous character of the building. An eighty-foot-long custom bench positioned within the light columns in the west of the plaza creates a “front porch” for the library and a waiting area for an adjacent transit stop. The seat direction alternates on the same support structure, allowing users to face either the library or the street
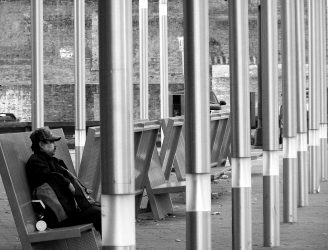


Layered slate stone gardens with bands of native birch plantings wrap the building to the north, mitigating the varied elevation changes between the floor and the surrounding site. Water percolates through the slate and is collected and reused for irrigation of adjacent plantings. Birch trees are positioned only a few feet apart, mimicking their natural arrangement in a thicket or forest in northern Minnesota. The close placement of the trees forces a vertical growth habit, providing dappled screening for the interior reading rooms.
Recycled and indigenous materials were used in the landscape, and the Virginia slate flagging was salvaged from refuse material at a quarry in Virginia, Minnesota.
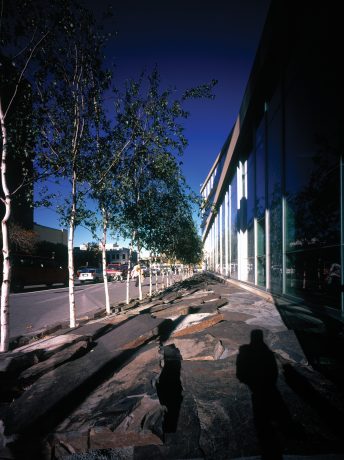
Layered slate stone gardens with bands of native birch plantings wrap the building to the north, mitigating the varied elevation changes between the floor and the surrounding site. Water percolates through the slate and is collected and reused for irrigation of adjacent plantings. Birch trees are positioned only a few feet apart, mimicking their natural arrangement in a thicket or forest in northern Minnesota. The close placement of the trees forces a vertical growth habit, providing dappled screening for the interior reading rooms.
Recycled and indigenous materials were used in the landscape, and the Virginia slate flagging was salvaged from refuse material at a quarry in Virginia, Minnesota.
