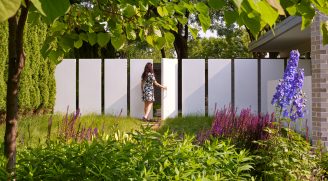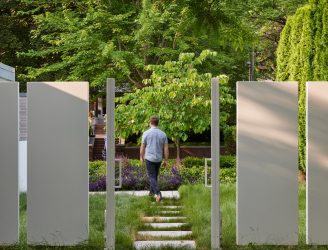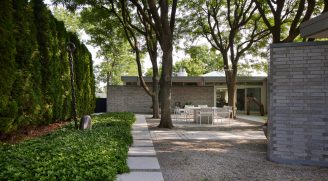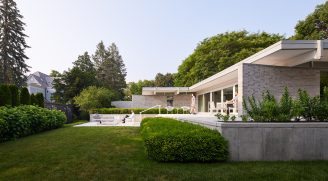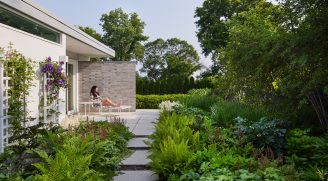Search
Sorry, no results found. Please try adjusting your search.
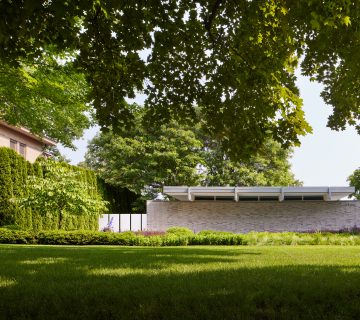
This project re-imagines the landscape for a mid-century residence shaped by a series of curved walls and courtyards. One of Architectural Record’s “Houses of 1964,” Mt. Curve exudes modernist design: clean lines, simple materials, and intuitive circulation—programmed equally for entertaining large groups and for cozy contemplation. Our design accentuates the original design and promotes wellness through a spectrum of spaces, fluid circulation, and access to nature.
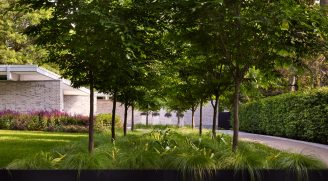
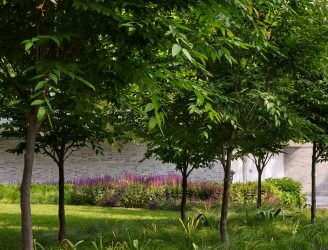
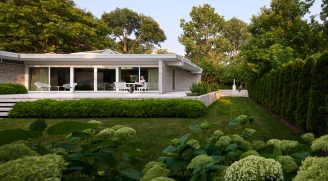
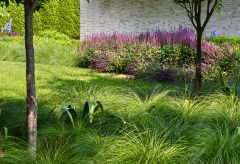
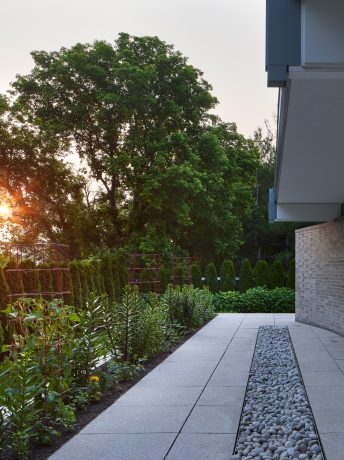

We designed a plinth that elevates portions of the site to the interior floor height. This plinth extends the interior program spaces to the outside and also enables seamless circulation through the property’s various courtyards. A main seating area, within a minimalist patio, is visible from the living room. A private garden, located off the master bedroom, invites the client out-of-doors to enjoy this calming space. There is also an outdoor dining courtyard located immediately outside the indoor dining area.
We designed a plinth that elevates portions of the site to the interior floor height. This plinth extends the interior program spaces to the outside and also enables seamless circulation through the property’s various courtyards. A main seating area, within a minimalist patio, is visible from the living room. A private garden, located off the master bedroom, invites the client out-of-doors to enjoy this calming space. There is also an outdoor dining courtyard located immediately outside the indoor dining area.
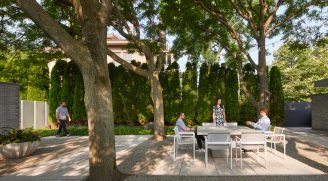
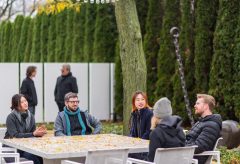
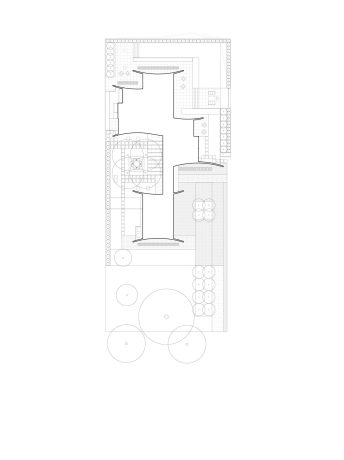

There are spaces for every mood, from entertaining to reflection. Each of the residence’s four main garden areas have a unique feel—specifically tuned to the intended usage and accomplished through variations in material and planting palette. Screening along property edges was carefully considered: the babble of a water wall in the Living Room garden provides an acoustical screen for traffic, and tall hedges on three sides of the property sufficiently screen neighboring yards.
There are spaces for every mood, from entertaining to reflection. Each of the residence’s four main garden areas have a unique feel—specifically tuned to the intended usage and accomplished through variations in material and planting palette. Screening along property edges was carefully considered: the babble of a water wall in the Living Room garden provides an acoustical screen for traffic, and tall hedges on three sides of the property sufficiently screen neighboring yards.
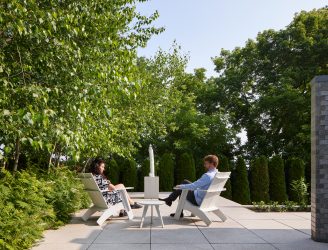
The property had several mature elm trees that added verticality and a sense of arrival upon entering the drive. Unfortunately, these trees were removed due to disease—diminishing the sense of arrival and leaving the house front exposed. We restored the entry sequence through two strategies: extending the horizontal lines of the façade with a level-planted zone from the front door to the sidewalk, and reintroducing vertical lines through newly planted allee of trees and understory plantings.
