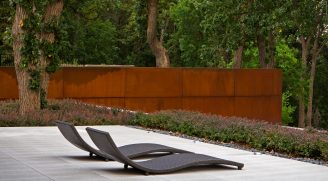Search
Sorry, no results found. Please try adjusting your search.
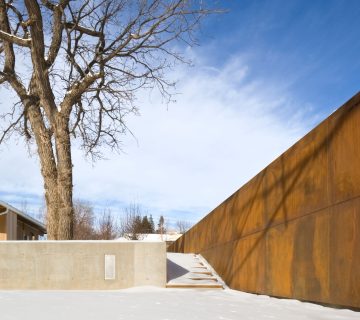
This project involved a comprehensive site redesign for an existing modernist house, originally designed in 1956 by a professor of architecture at the University of Minnesota. Situated on a highland, the property has distant bluff views to the Minnesota River Valley. The landscape celebrates the simplicity, transparency, and flatness that shaped the building’s mid-century architecture.
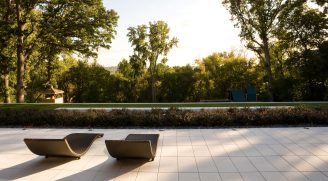
Horizontal extensions of the house were achieved through a series of walls that both ground the structure and create multiple linked out door rooms. A concrete wall running perpendicular to the house separates the front yard from the entry drive, maintaining a continuous level lawn plinth to the front of the house. A second wall parallel to the house marks the threshold of entry. Two other walls at the back allow the house’s ground plane to extend out onto terraces that step down to the mature oak forest and river valley beyond.
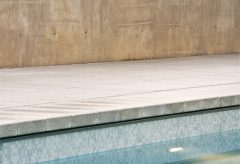
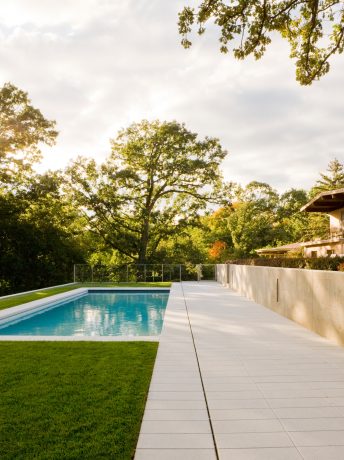

A 105-foot-long CorTen steel wall runs along the east edge of the site, its rust color reflecting the warmth of the wood used in the home. The wall’s elevation remains the same along its length, providing a consistent backdrop for the outdoor spaces. The other wall materials are neutral, with the subtle textures of the board form adding warmth.
A 105-foot-long CorTen steel wall runs along the east edge of the site, its rust color reflecting the warmth of the wood used in the home. The wall’s elevation remains the same along its length, providing a consistent backdrop for the outdoor spaces. The other wall materials are neutral, with the subtle textures of the board form adding warmth.
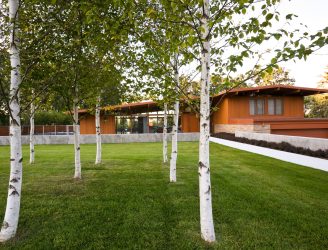
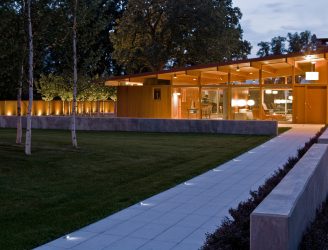
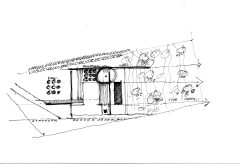

Within the areas delineated by the walls, trees, and the building exterior, one can move freely from one distinctive space to another, mirroring the flow within this mid-century modern home.
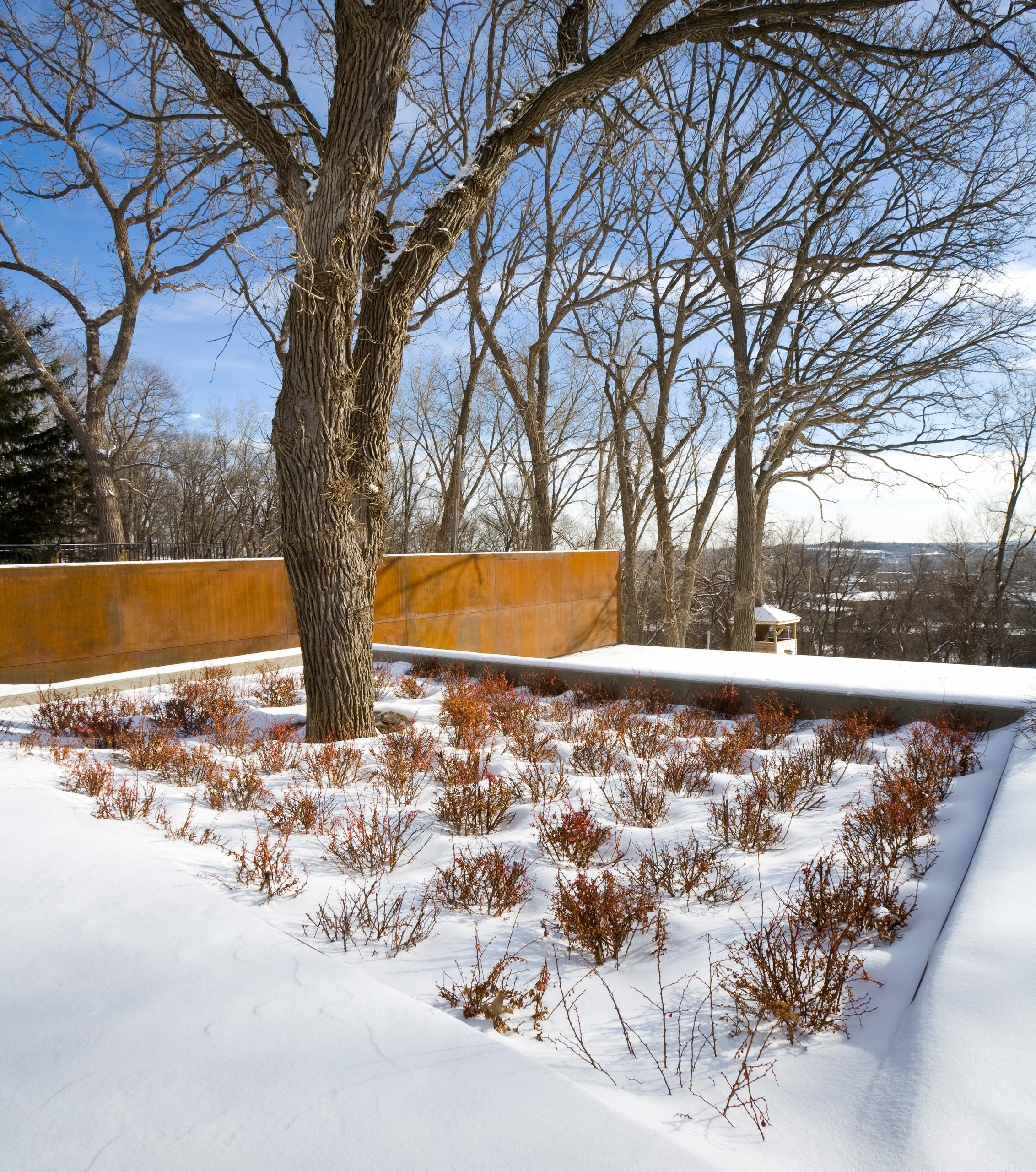
Within the areas delineated by the walls, trees, and the building exterior, one can move freely from one distinctive space to another, mirroring the flow within this mid-century modern home.
